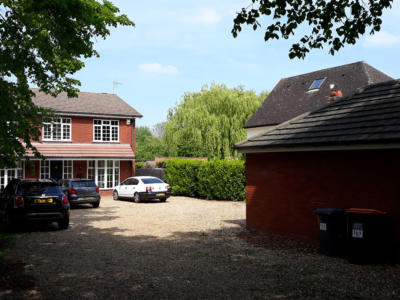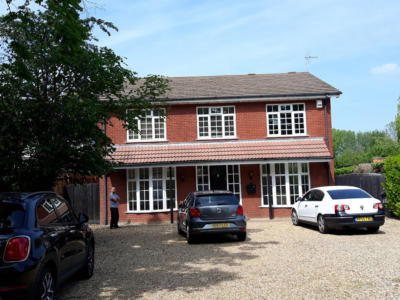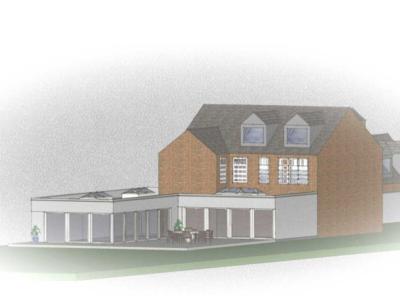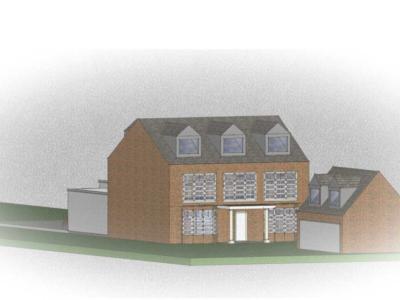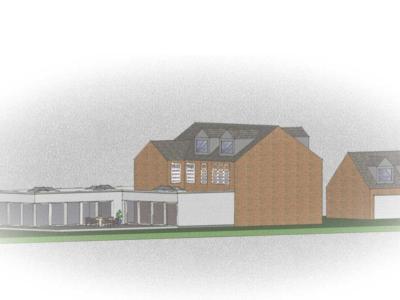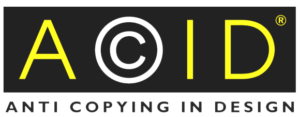please use slider to see the before the after
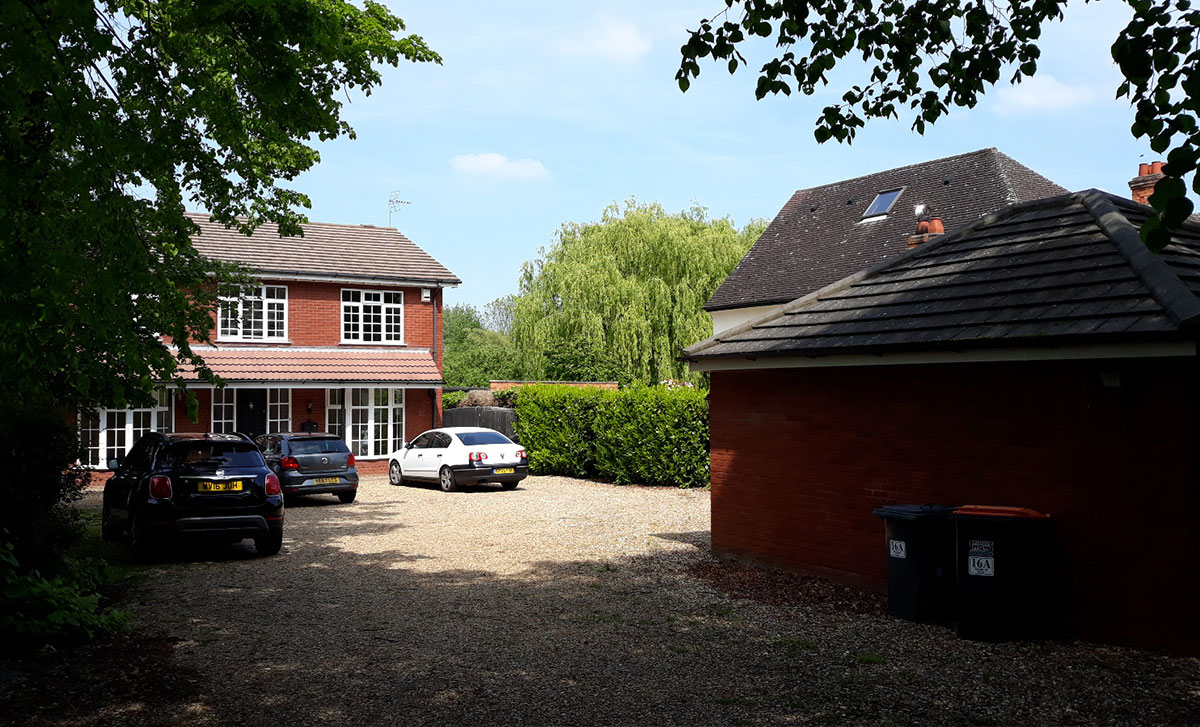
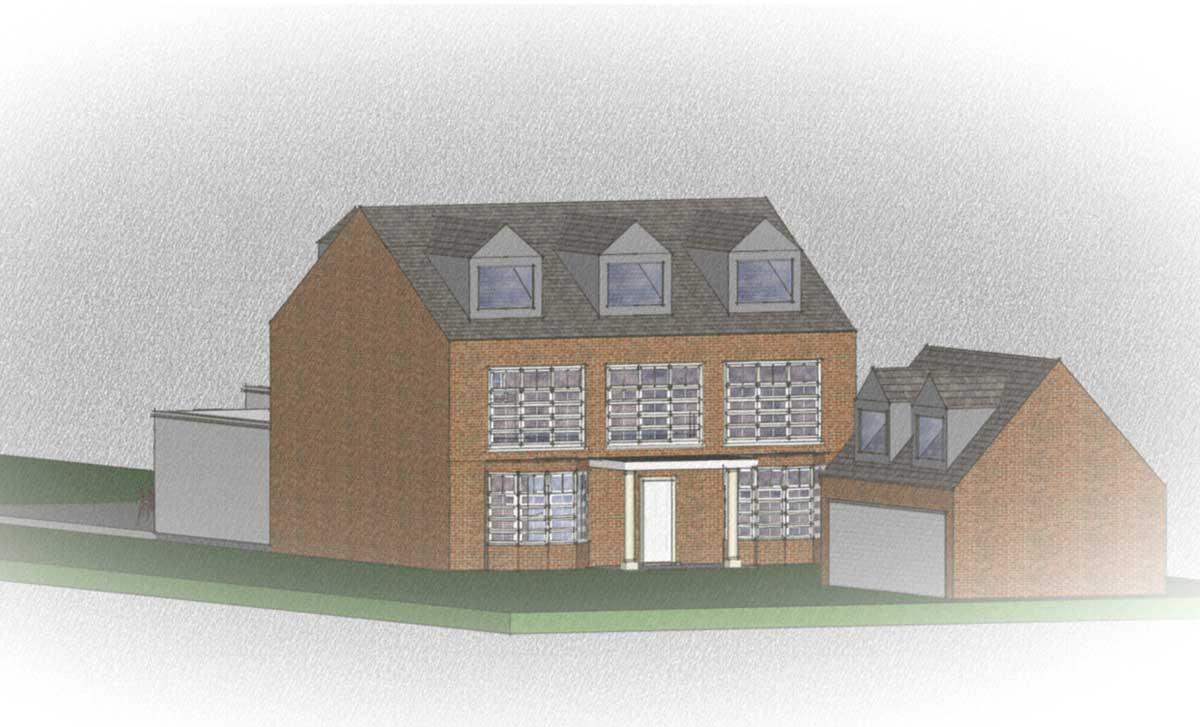
Home Extensions
Concept Design for Extension and alterations
Proposal for a rear and side extension to link existing studio to the main house, removing existing conservatory to create an L-shaped open plan living space. The existing roof to be raised to incorporate a Loft Conversion, the addition of a front porch. New detached garage with office space above and new front wall and access gate.

